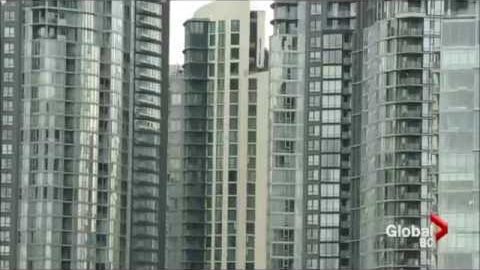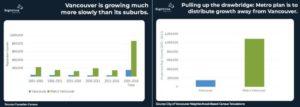 A draft 30-year plan calls for limiting growth in Vancouver, and pushing new residents to the suburbs
A draft 30-year plan calls for limiting growth in Vancouver, and pushing new residents to the suburbs
All development decisions within the City of Vancouver that are currently being made by senior staff employed within the city’s Planning Department — currently slated to add more than 100,000 new residents to Vancouver, over the course of the next 30 years — is predicated on a rate of population growth that many commentators, and the most recent figures published by Statistics Canada, don’t jibe with population growth projections that are being made at Vancouver City Hall.
In an article published in The Vancouver Sun this past weekend, reporter Douglas Todd writes …
“In recent years about 12,000 more people have been annually moving out of Metro Vancouver for other parts of B.C. than have been moving into the metropolis. The vast majority of new arrivals into Metro Vancouver are foreign-born immigrants.”
Todd goes on to quote former provincial NDP MLA and current two-term Nanaimo Mayor, Leonard Krog.
“We have had lots of people from Alberta and the East cashing out and moving to Nanaimo — to get away from the crush and the smoke,” says Krog. “People are also fleeing Vancouver, and the Lower Mainland. Now it’s more common for people to ask why would you stay in the Lower Mainland when you can cash out on your $2-million house on a crowded Burnaby street, or $3 million Vancouver home and get a great $1 million home in Nanaimo?”
Krog says newcomers are pouring into Nanaimo for several reasons — affordable housing, less density, and a higher-quality lifestyle. “The strong overall shift of residents from other provinces, and from Vancouver or Metro Vancouver, to smaller B.C. cities, which have more young adults, is unsurprising,” writes Douglas Todd.
“Nanaimo’s rapid growth of two per cent a year”, Krog says, “is a result of a ‘perfect storm’ of conditions, including the attractiveness of the region’s oceanfront, university, airport, nearby ski mountains, climate and a lower cost of living.”
“It has all been amplified by the pandemic,” he said. “COVID-19 is helping many across Canada and in other parts of B.C. realize they might be able to permanently work out of their homes. So why not do it in a place that is pleasant and somewhat more affordable?”
If as lawyer, writer, and and community organizer Daniel Oleksiuk writes on the Sightline Institute website that population growth in Metro Vancouver will occur in the Metro Vancouver suburbs, and not in Vancouver, and if Nanaimo Mayor Leonard Krog is correct in his assertion that rather than remain in Vancouver, families are instead opting to move to smaller, more affordable cities such as Nanaimo, how can the Vancouver Planning Department justify a growth strategy, population growth projections, and the consequent tower-driven densification projects they are currently presenting to the members of Vancouver City Council for approval?
At Issue: Form of Development, and the Livability of Vancouver
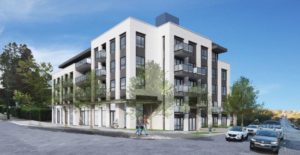 Artistic rendering of the Esso gas station site at 3205 Arbutus, redeveloped into a mixed-use building
Artistic rendering of the Esso gas station site at 3205 Arbutus, redeveloped into a mixed-use building
A deep issue of concern that has arisen for many, as Vancouver’s Planning Department presents their plans to City Council, is “form of development”.
For the most part, if you take a look at many of the projects VanRamblings wrote about yesterday, they adhere to the ‘development at all cost’ ethos of the now discredited former Vision Vancouver civic administration, who were roundly and wholly turfed from office in the 2018 Vancouver municipal election: a plethora of greenhouse gas-emitting podium and tower-driven developments — whether they be in the northeast “forest of condos” False Creek neighbourhood, the newly-reimagined Oakridge Centre or nearby Heather Lands development, or in the southern sector of the Grandview Woodland neighbourhood’s ‘Safeway site’.
The question must be asked: whatever happened to the notion of ‘gentle density’?
Why is it that rather than construct high-rise condominum towers all along the Broadway Corridor, from Clark Drive all the way out to UBC, could we not opt instead for the kind of low-rise building illustrated directly above, in the proposed, neighbourhood friendly project located at West 16th Avenue and Arbutus Street?
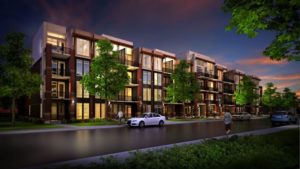 Artistic rendering of a planned, environmentally-friendly wood construction building
Artistic rendering of a planned, environmentally-friendly wood construction building
Perhaps of even more importance to the stewards of our environment who sit on Vancouver City Council, why not mandate that future home construction be built employing sustainable, carbon-storing cross-laminated timber — glued at perpendicular angles to make thick beams, and clearly visible in columns, beams, walls and ceilings? Wood construction has proven popular across a broad section of our developer, architect and contractor communities, who see building with wood as a way to increase density at a lower cost, while reducing environmental impact.
Now, that would be an innovation for our Vancouver City Council to truly consider.
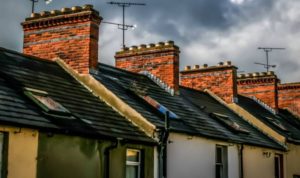 Rowhouses such as the ones above are common in many cities around the world, but not in Vancouver
Rowhouses such as the ones above are common in many cities around the world, but not in Vancouver
And what of fee-simple row housing , which architect Michael Geller argues for in an interview conducted by Carlito Pablo, in the October 6, 2021 issue of The Straight?
“In a fee-simple rowhouse or townhouse, there’s nothing owned by the association. The owners own their roof, their windows, the land under and around their townhouse. That means the individual owners are responsible for taking care of any lawn, painting the outside, fixing leaks in the roof, and shoveling the snow.”
Whatever happened to the notion of human-scale, gentle density townhouse construction, all the rage 40 & 50 years ago? Why, in recent years, has townhouse construction fallen so out of favour, as podium and high-rise tower-driven plinth construction has become the greenhouse gas-emitting building forme de la journée?
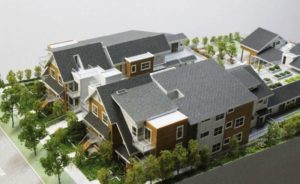 Vancouver Co-Housing, located on 33rd Avenue between Victoria Drive and Knight Street
Vancouver Co-Housing, located on 33rd Avenue between Victoria Drive and Knight Street
And what about co-housing in Vancouver, housing that is family-supportive, senior-friendly and energy-efficient? For instance, Vancouver Co-Housing consists of 29 privately owned, fully equipped homes plus 2 rental units, in addition to a large and beautiful common house and outdoor common areas. This vibrant community is located on East 33rd Avenue between Victoria Drive and Knight Street.
The homes range from studios to one-, two-, three- and four-bedroom units – all with their own kitchens. The common house has an area of 6,500 sq ft. and includes a community kitchen, dining room, and lounge; activity rooms for children and teens; office areas; two guest rooms; a yoga studio; and rooftop gardens. As well, there are ground-level gardens, workshops, plus a courtyard and play area that encourage year-round social contact. All parking is underground.
By working together, Vancouver Co-Housing members are able to share amenities common to a traditional home and reduce the size of their private dwelling.
A 2014 Global BC video, identifying Vancouver as one of the high-rise capitals of the world
On July 24, 2014, during the lead up to the Vancouver civic election that year, VanRamblings published a column titled At Issue: Form of Development, and the Livability of Vancouver, which quoted a 2012 study conducted by University of British Columbia Chair of Urban Design and Landscape Architecture, Patrick Condon, addressing the question of how Vancouver might reasonably approach the reduction of energy use and consequent greenhouse gas production in the city by at least 80 per cent by 2050, and how that goal might be accomplished.
The answer: the construction of compact, low-rise structures across the city, along its arterials and throughout its neighbourhoods, as a greener, more workable, more energy-efficient alternative to the present form of high-rise development that so captured the imagination of Vision Vancouver, as seems to be the case with our present Council. That 2014 VanRamblings column is well worth reading.
 The indefatigable Patrick Condon, future — and absolutely necessary — Vancouver City Councillor
The indefatigable Patrick Condon, future — and absolutely necessary — Vancouver City Councillor
Again today, VanRamblings will leave you with the words of Patrick Condon …
“While it is true that high-rises, when combined in large numbers, create GHG-efficient districts, the buildings themselves are not as efficient as mid-rise buildings.
“High-rises are subject to the effects of too much sun and too much wind on their all-glass skins. And all-glass skins are, despite many improvements to the technology, inherently inefficient. Glass is simply not very good at keeping excessive heat out, or desirable heat in. High-rises, according to BC Hydro data, use almost twice as much energy per square metre as mid-rise structures.”
“High-rise buildings built largely of steel and concrete are less sustainable than low-rise and mid-rise buildings built largely of wood; steel and concrete produce a lot of GHG. Wood traps it. Concrete is 10 times more GHG-intensive than wood.”
Patrick Condon argued with heart and with purpose in 2014, as he does through until today, for the construction of thousands of primarily mid-rise wood frame mixed use commercial / residential buildings on Vancouver’s arterial streets.
And, most importantly, Patrick Condon argues for the retention of existing neighbourhood quality, and the supply of sufficient units to house the burgeoning wave of our elderly population, housing for young families, housing equity, and neighbourhood preservation, through the gentle infill of existing residential streets.
