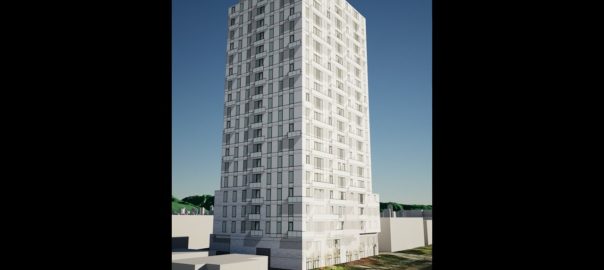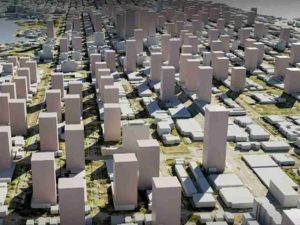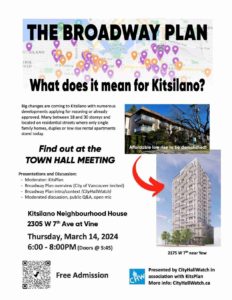
This past Thursday evening, in an event sponsored by CityHallWatch — the online activist civic affairs journal — in a crowded, overflow event held at Kitsilano Neighbourhood House, a broad spectrum of speakers addressed the Broadway Plan — an extensive development plan for the future of Vancouver’s Broadway corridor, a growth plan that envisions an additional 50,000 residents who will take up residence along the corridor from Clark to Arbutus streets, between 1st and 16th avenues — and the implications of the Plan on the Kitsilano neighbourhood.
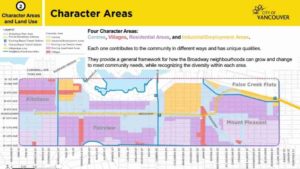
The Broadway Plan will provide a framework for the types of buildings, with towers between 20 to 40 storeys allowed in the light blue ‘centres’. The graphic above was supplied by the City of Vancouver.
The evening was MC’d by Larry Benge, a co-founder and co-Chairperson of the Coalition of Vancouver Neighbourhoods — an alliance of more than 20 community and residents’ associations, who have long sought and continue to seek a respectful relationship between the powers that be at City Hall, and the 23 neighbourhood communities that comprise and are at the heart of the City of Vancouver.
Video | Vancouver’s Broadway Plan: What does it mean for Kitsilano? Townhall Meeting March 14, 2024
Well-informed, respected and accomplished speakers at Town Hall included …
-
- Brian Palmquist, a Vancouver-based architect, and publisher of the ‘you must subscribe to’ City Conversations substack, an in-depth journal that provides detailed coverage of development in the City of Vancouver, and its implications for the health, safety and well-being of those of us who reside in the city;
- Arny Wise, an urban planner, retired developer, and mediator of municipal housing disputes in Vancouver;

In front, l-r: Stephen Bohus, Brian Palmquist, Randy Helten. In behind: Arny Wise. - Michael Geller, an urban planner, real estate consultant and property developer, who serves on the adjunct faculty of Simon Fraser University’s Centre for Sustainable Development and School of Resource and Environmental Management. His blog may be found at gellersworldtravel.blogspot.ca;
- Scot Hein, a retired senior urban designer employed by the City of Vancouver for more than 30 years, and at present an Adjunct Professor in the Master of Urban Design Programme at UBC where he works with his colleague …
- Patrick Condon, the James Taylor chair in Landscape and Livable Environments at the University of British Columbia’s School of Architecture and Landscape Architecture, and the founding chair of the UBC Urban Design programme.
In addition to those named above, during the question, answer and commentary portion of the meeting, former Vancouver City Councillor Colleen Hardwick spoke about the lack of civic democracy, while an architect present with his family in attendance spoke of the work of an old Simon Fraser University pal of VanRamblings, the University of Victoria’s Robert Gifford, a Professor of Psychology and Environmental Studies, who in his paper titled The Consequences of Living in High-Rise Buildings [PDF], writes …
“… high-rises are less satisfactory than other housing forms for most people, are sub-optimal environments to raise children, social relations within high-rise towers tends to be more impersonal and less than satisfactory than is the case with more ground-oriented housing forms, there is an increased incidence of crime and fear of crime among those who reside in high-rise developments, social cohesion is more difficult and substantively less present in tower developments, while independent studies have found that tower high-rise living may well be a strong contributory and determinative factor that can lead to an increased incidence of suicidal ideation and actual suicide among residents who live in concrete, steel and glass tower constructed buildings.”
Kitsilano is already #Vancouver's third or fourth densest neighbourhood, along with Fairview, the West End and Downtown. Why not, for a change, make Arbutus Ridge, Dunbar-Southlands, West Point Grey and Kerrisdale accept their fair share of densification? pic.twitter.com/mUemFEatxf
— Stanley Q Woodvine (@sqwabb) March 15, 2024

The future of the Kitsilano neighbourhood along the West Broadway / West 4th Avenue corridors
The thrust of Arny Wise’s address to those gathered at the Kitsilano Neighbourhood House Town Hall was that the advent of environmentally unsound steel, concrete and glass towers to increase density in the Kitsilano neighbourhood is simply not an optimal form of development to achieve the density desired by planners at Vancouver City Hall.
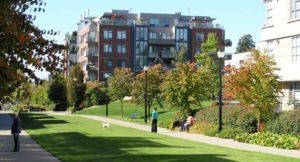
Scot Hein made reference to the Arbutus Walk neighbourhood, west of Arbutus Street and West 12th Avenue that, originally, was presented by the Molson-Carling developers and planners back in the day at Vancouver City Hall as three 50-storey concrete and steel towers — a development which the neighbourhood residents very much objected to — that under Mr. Hein’s watch was transformed into a neighbourhood-friendly and livable townhouse, 3-5-and-10 storey condominium and affordable housing development, with a walkable green space centering the development, and a 10-storey housing co-op established in the northwest corner.
It should be noted in passing that the final Arbutus Walk neighbourhood achieved much higher densification, overall, than would have been the case had the originally planned three 50-storey podium and tower development gone forward.
Two final notes for today (there’s more coming tomorrow) …
"If more density translates into greater affordability, why is Vancouver's housing so expensive?" asks @pmcondon2 since we've had a significant increase in housing supply. pic.twitter.com/CDaqcmQ1Wr
— Michael Geller (@michaelgeller) March 15, 2024
As UBC’s Patrick Condon pointed out at meetings’ end …
“Vancouver has tripled the number of housing units in our city since the 1970s, more than any other urban centre on the continent, certainly a laudable and unprecedented development feat, far outstripping the number of developments elsewhere. Yet, if supply is “the answer”, why is it that even with a 300% increase in development in Vancouver, we have the poorest supply of affordable housing for residents, the highest land prices, the highest rents of any jurisdiction across the continent, and the most expensive condominiums? Supply, alone, is not the answer.”
And, finally, on a somewhat hopeful note: both Arny Wise and Brian Palmquist pointed out during their presentations that the Planning, Urban Design and Sustainability Department at City Hall has had a change of heart respecting tower development along the Broadway corridor. No longer will citizens face the prospect of dark corridors lined with towers on either side of arterial streets.
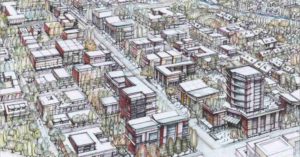
Sensitive Urban Infill Charette Report City of Surrey. Drawing: Neda Roohnia, Landscape / Urban Design
Rather, arterial streets like the Broadway corridor will allow six storey developments, while the allowable 20-to-40-storey tower developments will be situated one block behind either side of the arterial street, so as “to prevent shadowing” and obviate the dark arterial corridor residents have made known in no uncertain terms to Vancouver City Hall that, that under no circumstance they want or desire.
Arterial streets must remain walkable, and neighbourhood friendly.
Not good news, of course, for those residents who live along the tree-lined streets, off Broadway (9th Avenue), along West 10th and West 8th Avenues.
But there you have it, for what it’s worth. As we say above, more tomorrow.
